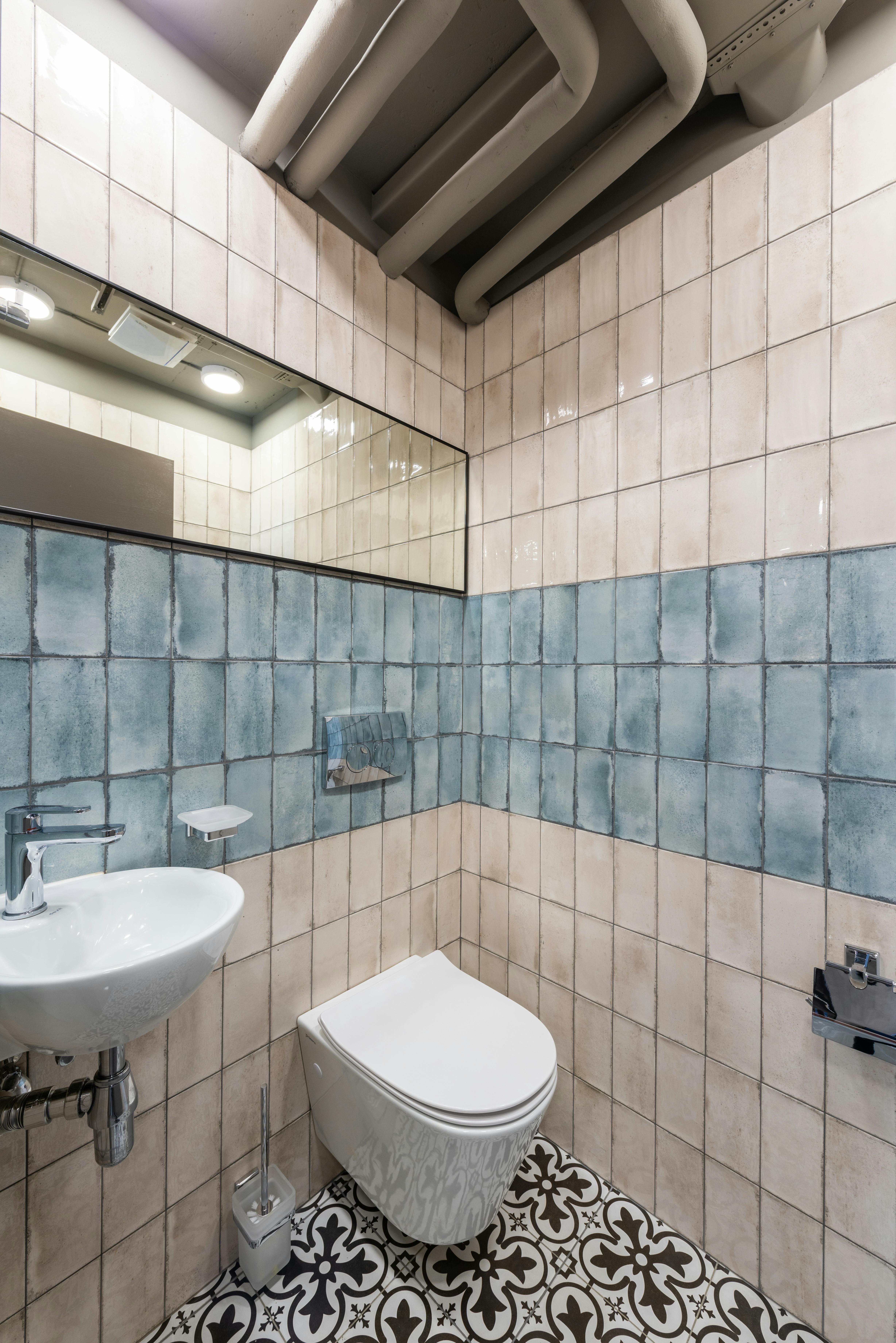Smart storage ideas for narrow wash areas
Narrow wash areas can feel cluttered quickly, but thoughtful storage choices make small spaces functional and pleasant. This article outlines practical, renovation-friendly storage approaches that respect tiling, plumbing, ventilation, waterproofing and lighting needs while improving accessibility and hygiene. Read on for layout options, fixture considerations, and durable material suggestions for long-term use.

Narrow wash areas demand a careful balance between function and form. Begin by mapping the layout, noting locations of existing plumbing, drainage and electrical runs so you avoid costly reroutes during renovation. Prioritise what you store—daily toiletries, towels, cleaning supplies—and design storage to keep frequently used items reachable without blocking circulation or access to fixtures. Good tiling and grout choices paired with proper waterproofing protect stored items and finishes from moisture, while attention to ventilation and lighting keeps the space usable and hygienic.
How can layout improve storage and accessibility
Optimising layout in a tight wash area is about layering storage vertically and choosing slimline furniture. Install a shallow recessed cabinet or narrow tallboy opposite the door to preserve walking width; wall-hung vanities free floor space and simplify cleaning. Place accessible fixtures and storage no more than shoulder height when possible to support accessibility for all users. Consider the path of drainage and the position of plumbing when moving fixtures—keeping storage away from plumbing access panels avoids blocking maintenance and preserves ventilation routes.
What storage types suit narrow spaces
Choose storage that maximises vertical real estate: open shelving for towels, narrow pull-out cabinets for toiletries, and mirrored cabinets that combine storage with reflective light. Magnetic strips inside doors keep small metal items organised; corner shelves make use of typically unused space. Waterproof, ventilated baskets prevent mildew and support hygiene by allowing airflow. For renovation projects, built-in niches in tiled walls can provide discreet storage for soaps and bottles while maintaining waterproofing and clean grout lines.
How should lighting and ventilation be planned
Lighting and ventilation are integral to both comfort and preserving stored items. Bright, layered lighting—overhead plus task illumination at the mirror—improves visibility in small wash areas and reduces the need for larger, bulky storage that compensates for poor visibility. Install an extractor fan sized for the room to control moisture; locate vents to avoid directing humid air into cabinets. LED fixtures generate less heat and are compatible with narrow, shallow storage designs. Ensure ventilation and electrical runs are coordinated during renovation to avoid compromising waterproofing.
What waterproofing and tiling choices support storage longevity
Use water-resistant finishes where storage meets wet zones. Tiling and grout should be chosen for durability and ease of cleaning; smaller-format tiles can provide better slip resistance and may work well on walls and floors in confined areas. Apply continuous waterproofing membranes behind tiles, especially around recessed niches and base of cabinets, to prevent moisture ingress. Seal gaps where fixtures meet cabinetry and select corrosion-resistant cabinet hardware to withstand humid conditions, maintaining hygiene and preventing damage to stored items.
How do plumbing and fixtures affect storage planning
Placement of sinks, taps and drainage lines dictates the usable storage footprint. Where possible, adopt wall-hung sinks or compact vanity units that conceal plumbing without sacrificing knee clearance or storage. When routing new plumbing during renovation, coordinate with storage plans so waste pipes and access panels remain reachable. Consider shallow plumbing chase cupboards to hide pipes while offering narrow storage for cleaning supplies; keep these ventilated to avoid trapped moisture. Durable fixtures with minimal protrusion reduce the chance of bumping stored items in tight circulation spaces.
How to maintain hygiene and durability in stored areas
Materials and maintenance routines influence long-term hygiene. Select antimicrobial or easy-clean surfaces for shelves and drawer interiors, and avoid deep open cupboards where moisture can stagnate. Regularly inspect grout and seals for wear, and address drainage slowdowns promptly to prevent damp buildup. For accessibility, use pull-out trays or soft-close drawers that allow users to see contents clearly without reaching into deep recesses. If you plan a full renovation, engage local services for tiling, waterproofing and plumbing to ensure installations meet code and support the storage approach you choose.
Conclusion
Smart storage in narrow wash areas comes from integrating thoughtful layout, lighting, ventilation and waterproofing with compact storage solutions. Prioritise vertical and recessed storage, coordinate with plumbing and tiling during renovation, and choose materials that resist moisture and simplify cleaning. These measures help small wash spaces stay organised, accessible and hygienic without compromising essential fixtures or circulation.






